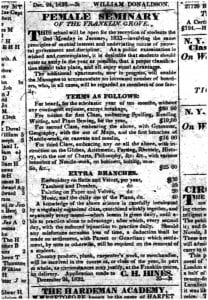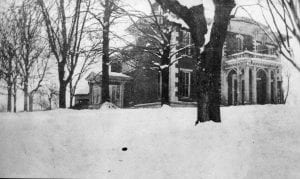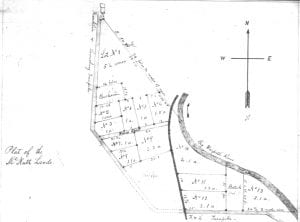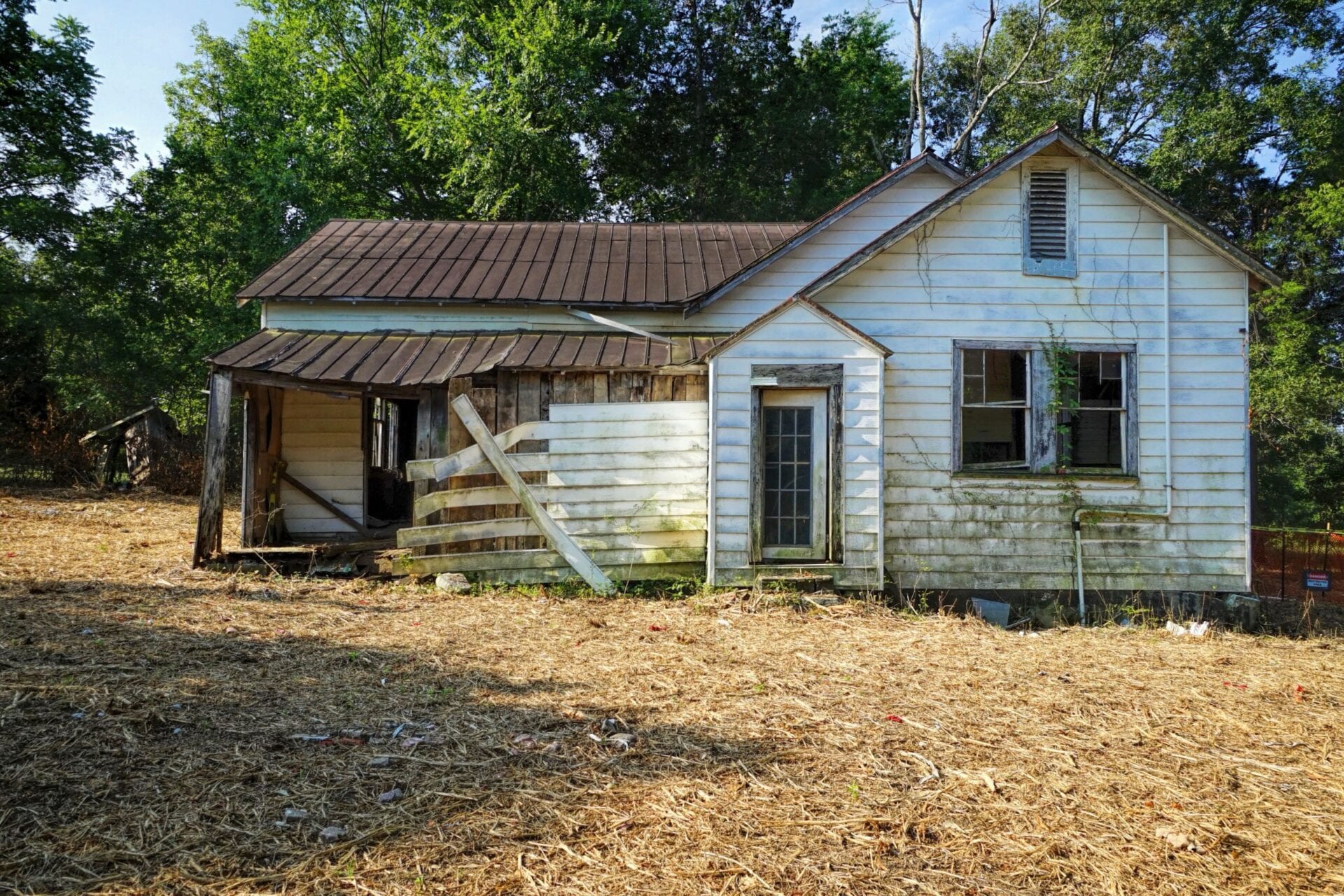Project Details
Franklin Grove Estate and Gardens is the Heritage Foundation’s largest preservation project in its fifty-three year history. Nestled within historic Franklin, planning is well underway to rehabilitate and restore this remarkable five-acre site into a multi-cultural, multi-functional historic property, complete with recreated gardens interpreting the historic landscape from its inception to the present, fully restored historic 19th century homes housing local and national art collections, a modern event conservatory center for private and public functions, and a restored ca 1927 Rosenwald school that will transparently tell the story of African Americans’ trials and triumphs for equal opportunity in education. With an overarching goal of developing Franklin Grove into a community center museum and event space, collective histories will communicate relevance of the past in an authentically, tangible way.
Today, Franklin Grove is one property. However, it originally was two, as Franklin emerged as a bustling townscape and county seat of Williamson County. In 1810, Nicholas Perkins Jr. purchased 36 acres “adjoining the Town of Franklin” along the Big Harpeth River from Somerset Moore. Perkins was likely Nicholas “Bigbee” Perkins II (1779-1848), whose son William O’Neal Perkins later owned the property and constructed a fine two-story dwelling (today, known as the Winstead House) around 1866 or possibly a decade earlier.
The property next door initially belonged to William H. Murfree whose father, Colonel Hardy Murfree, received a substantial Revolutionary War grant of 5,760 acres in 1784. In 1829, Canelm H. Hines and his wife Sarah purchased 30 acres on the Big Harpeth River from the Murfree estate. Arriving from North Carolina, the Hines opened a girls’ academy in their home around 1832. Franklin Groves Estate and Gardens calls back to the original name: “Female Seminary of Franklin Grove.” Female academies like the Female Seminary placed intellectual subjects at the forefront of girls’ education while keeping ornamental subjects (sewing, needlework, music, and crafts) as electives. It is likely the Female Seminary closed in 1847 or thereabouts when the larger Female Institute, located in the downtown Five-Points area, opened.

While the Hines family continued to live and farm at Franklin Grove, William O’Neal Perkins acquired the 10-acre property next door around 1854. Perkins, a member of a wealthy founding Williamson County family, became wealthier as president and superintendent of the Tennessee and Alabama Railroad in 1859. He divided his time between Franklin and Nashville. By 1860, living in Nashville, the census lists his wealth at $50,000 in real estate and personal property ($1.5 million in 2020).
During the antebellum period, the enslaved population constituted fifty percent of the population. Franklin had multiple farmsteads encircle the downtown landscape, allowing for census takers to include those property owners as town residents. The Perkins and Hines families were no exception. Not only did both families have considerable wealth tied to land, but their wealth was also tied to slavery. Their combined plantations allowed their enslaved to live in quarters, follow agricultural routines, but potentially provided opportunities for their enslaved communities to congregate amongst themselves as well as in town. On the eve of the Civil War, the balance of power shifted as African Americans sought freedom, fleeing to Federal lines in Nashville, and later, under occupied forces in Franklin.
Little is known about Perkins’ home on the property, but Sallie Hines McNutt, the Hines’ youngest daughter, later recalled a fire at the home during the Civil War. In the fall of 1862 or spring of 1863, the McNutts turned away a Union soldier (Mrs. McNutt believed him to be a deserter) who demanded food from the McNutt’s slaves, suggesting “a light over at Mr. Perkins” might indicate they could accommodate him. Refused there as well by Mrs. Perkins, Mrs. McNutt believed the man set fire to the kitchen, servant’s room, smokehouse, and, finally, the home. The alarm was sounded and “a whole fire department…attached to the army over in the woods, came quickly and worked like Trojans and saved nearly all the furniture, carpets, portraits, and everything.”
By the spring of 1863 and under heavy Federal occupation in Franklin, the McNutt family, including Sallie, her husband James and several small children, faced forcible removal from their home and Franklin under the orders of United States General Gordon Granger. Sallie explained in her application to the UDC, “My husband was Principal of the ‘Franklin Female Institute’ and for that reason as well as his delicate health, was excused from active service in the Army. He was influential in the community and his loyalty and devotion to the Confederate cause and his refusal to take the oath of allegiance to the Union, incensed the Federals and after destroying all our property, banished from home.”
With the McNutts banished and in Virginia, a relative managed the vacant estate. The vacant home was rented out for a time as a hospital by the Union Army. In late 1865 or early 1866, a white man and a black teacher rented a room “for the purpose of educating colored children.” The men were likely from the New York-based American Missionary Association. The Association worked closely with the Freedmen’s Bureau creating schools throughout the South for newly freed slaves who were eager to learn to read and write.
The Association recorded its first teacher in Franklin in 1866, the Rev. Edwin H. Freeman. Born around 1825 in Connecticut’s small free black community, Freeman, in 1860, taught school at the Plane Street Colored Presbyterian Church in Newark, New Jersey.


The Freedmen’s school did not stay in the Hines-McNutt House for long. After three years of absence, the Federal Army considered the house abandoned. But the McNutt family returned to Franklin and were able to reclaim their home by June 1866. In August 1866 , the McNutts announced the opening of a boys’ school called Buena Vista English and Classical School. Also known as Carnton High School , perhaps this is when the home began to resemble the Greek Revival architecture of the nearby Carnton House.
The school could board up to twelve pupils and McNutt professed “my house is now being thoroughly repaired.” Later that year, sections of the Hines estate were sold as building sites. In June 1868, advertising in the New Orleans Crescent, the McNutts promoted Buena Vista English and Classical School’s “advantages of town and country”: “The grounds are ample and w[ill] be again beautified and adorned with ornamental trees and shrubbery.” The school was “well ventilated…and admirably adapted for School purposes” and had been “recently furnished from cellar to garret, and is now being repainted, repapered, recleansed and repurified.”
As the McNutt’s returned home and the school was born again, the Freedmen’s school struggled. Edwin Freeman wrote in a March 1867 letter to The American Missionary: “When in September last the school was opened for another year, its success seemed doubtful. A little room 12×16 was all I could procure for school and family, and no ground could be purchased. There were seemingly no friends here except the Freedmen.” Despite the obstacles of racism and threats to his and his family’s life, Freeman was optimistic: “But this reign of terror and of blood is passing. The work of education and elevation is advancing throughout the State…Over five hundred dollars has been raised from them for a church and school house, and we hope next week to see the building commenced.”
Next door, William O’Neal Perkins was busy making plans to rebuild or repair his home. What the antebellum house looked like and the extent of the ca 1863 fire is not known. Did the fire completely destroy the home or was Perkins able to salvage sections or most of the fire-damaged structure? From deeds we know Perkins purchased the Public Clerks’ Office in the square for $3,100 in July 1866. Tradition relates he dismantled the building and used the materials to build his house. By the end of October 1866, Perkins advertised “Brick Masons Wanted” in Nashville newspapers . One ad stated “I will pay four dollars and fifty cents per day for four or five good Brick Masons to work on my house in Franklin, Williamson county. None but No. 1 workmen need apply.” Finished by 1868, the brick two-story, centered gable Italianate home overlooked a town devastated by the Civil War–an impressive statement in the South’s hard-hit post-war economy.


The McNutt’s boys’ school failed in 1873 and the family moved to Edgefield near Nashville. There James McNutt, suffering from depression, took his own life and left his family financially tenuous. Sallie McNutt and her children returned to their Franklin home, but after a move to Nashville in 1881, she began renting out the house. In 1885, the Williamson County Chancery Court liquidated the McNutt estate–35 acres divided into 13 lots. Mrs. McNutt left Franklin behind to teach music in Kentucky and Alabama. She lived in Fort Smith, Arkansas with a daughter for a number of years. In 1915, while visiting relatives, she died in Giles County, Tennessee and was buried in Franklin’s Rest Haven Cemetery.
Lot No. 1, a 5 ¼ acre irregular hexagon that included the McNutt homeplace, was purchased by Green Williams, an agent representing Richard E. and Mollie Haynes. The Court executed a deed to the Haynes, owners of a downtown hardware store, in April 1887. With the McNutt house in a “very dilapidated condition,” the Haynes likely had no intention to bring it back into good repair. Instead, Haynes hired Nashville architect Hugh Carhart Thompson to construct a new residence. By April 1889, Thompson had completed plans for a two-story brick residence at the cost of $6,000. Thompson, who was at the time the supervising architect for the Gospel Union Tabernacle (Ryman Auditorium) in Nashville, employed a Romanesque Revival with Eastlake and High Queen Ann influence s–a style found in other Thompson-designed residences like the Ambrose House (1890) and his Holly Street home (1885) in Nashville as well as the Watson House (1882) in Franklin. The Haynes’ new house was likely completed in early 1890.


William O’Neal Perkins became the Speaker of the Tennessee House during the 1869-1870 session. The 1870 census records his personal property and real estate valued at $18,000; down significantly from the $50,000 recorded in 1860. Perkins mortgaged his home and household contents in 1868 to Randal Ewing “for securing for his family a house against all the risks and uncertainties of fortune.” The home’s contents included:
- 18 parlor chairs, 1 lounge and 24 chairs, 2 sofas, 2 hat racks, 2 divans, 3 wardrobes, 2 ottomans, 3 bureaus, 12 portraits, 6 paintings, 10 carpets and rugs, 3 washstands, 3 custom tables, 1 dining table, 1 side board, 1 set of tea and dining china, silver pitcher and goblets and glassware, silver tea and table spoons and butter knife, window shades and curtains, 1 cooking stove, cooking utensils, pails, 2 buckets, churn, washing machine, milk vessels, 5 bed stands and bedding, sheets, quilts, blankets, 3 wash bowels, pitchers and toilet sets, candlesticks, lamps, chandeliers, knives, forks, and waiters, table cloth, towns and napkins, 2 clocks, stair carpet and stair rods and window covers, 1 bookcase and library of books.
Perkins’ summarized his woes in an 1869 letter found in his brother Peter A. Perkins’ probate: “I will have to sell my House, not that I am broke but because I can’t get any money–all I am worth is that House.”
In January 1877, Perkins finally sold his home for $8,000 to his niece, Eliza Bradley, and her husband, William E. Winstead. In the transaction, Perkins acquired the Bradley home on 3rd Ave North, living there until his death in 1895.
E. Haynes’ wife, Mollie, died in June 1897 at the age of 39. Almost simultaneously Haynes investment in a sorghum mill soured and Haynes sold his grand Victorian home to Dr. Claiborne H. Kinnard for $10,000 through the Chancery Court in September 1897. Haynes did not move far. In 1898, Haynes built a more modest home, also designed by H. C. Thompson, a few blocks away for his new wife. In August 1900, Kinnard conveyed the old Haynes home to Cabell R. Berry. Berry, a lawyer, served in both Tennessee houses in the 1880s, including a stint as Speaker of the Senate from 1885-1889. Elected mayor in October 1900, he served three terms before his death in 1910.
William and Eliza Winstead and their descendants–the Whites and Erwins–owned and occupied the Perkins home until 1956. A few changes are known during this period. Around 1920, narrow oak flooring with inlaid floor borders were added in the downstairs. In 1956, the Erwins sold the home to Asa and Margaret Jewell. Five years later, in 1961, Asa Jewell, a farmer, businessman, and owner of a tobacco warehouse, was elected mayor of Franklin, a position he held until 1969. The Jewells lived in the home until it was sold in 1978 to Eloise Pitt O’More. The next year, O’More, who studied design in Paris, moved her O’More School of Design into the home. Under her watch and authorship, the home was added to the National Register of Historic Places as the Winstead House in 1979. Mrs. O’More rechristened the home “Abbey Leix” after her husband’s ancestral home in southern Ireland.

Next door, after the death of Cabell R. Berry, the home remained in his family until the 1950s. His wife, Mary Berry lived in the house until her death in 1926. Her will deeded the property to her children and one grandchild. Her daughter, Mrs. Emma Canada, lived in the home until her death in 1952. In the late 1930s, the family sought to sell or rent the property but were frustrated because “the house is oldfashioned and out of date” in addition to being ”too large for the average family” and without a “heating plant.” After Mrs. Canada’s death, the estate was liquidated.
Around 1964, Rev H. Eugene Crawford purchased the Haynes-Berry House finding it had been divided into three apartments. The Crawfords returned the home to its original floorplan, repairing, and restoring the home. All the home’s mantels, save one, were removed during its transition into apartments. Rev. Crawford located the missing mantels by 1975, but still today there is only one original mantel in the home. Dina Crawford, the youngest of the Crawford children, recalled a path through the woods from her home to the Jewell’s home next door. Every day after school, she would visit the Jewells, entering through a side door where they put together puzzles and taught her to play solitaire. Dina left the home in 1985 and her parents sold the home to Mrs. O’More in 1986–uniting two properties into one.
In 2018, the O’More School of Design was absorbed by Belmont University, ending over thirty years of student education in fashion, interior design, and architecture. The Heritage Foundation, now the owner of the 5-acre downtown campus, has named the grounds “Franklin Grove” calling back to the Female Seminary that educated girls in the 1830s and 1840s. Rooted in research, the Foundation plans to connect history with the present. In addition to the two 19th century homes, the Foundation plans to relocate the Lee-Buckner Rosenwald School to the site. Built in 1927, Lee-Buckner is the last of Williamson County’s four Rosenwald schools. Its legacy of African-American education in southern Williamson County intersects with the Freedman School in the McNutt house in 1866. The 1927 school, which has its own roots in Reconstruction, will be the home to the Heritage Classroom.
If you have a story, memory or photographs of the Winstead House, Berry House, the O’More School of Design or any of the families that lived or worked in the homes or school, we’d like to know more. Please email Director of Preservation Blake Wintory, Ph.D. at bwintory@williamsonheritage.org to share your story!

